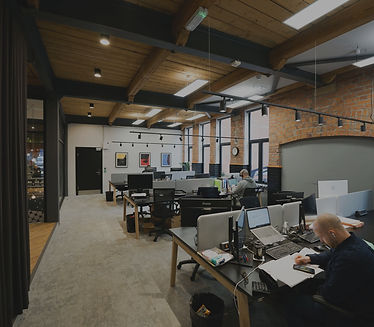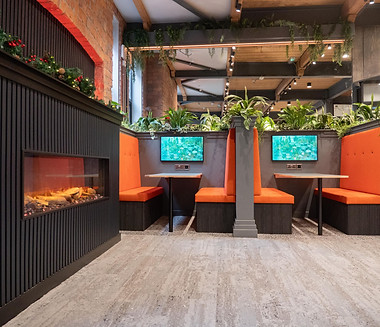
Jactin House Co-Lounge
This project involved transforming an existing workspace by removing 3 banks of 6 (18) traditional coworking desks to make way for a more versatile and amenity-rich environment. The redesign reflects the growing demand for collaborative and breakout spaces, catering to the needs of tenants and modern office dynamics.
Refurbishment Includes:
-
Booths with Screens: Dedicated spaces equipped with screens to support small group collaborations and presentations.
-
Phone Booths: Private, soundproof booths designed for uninterrupted calls and focused tasks.
-
Collaboration Areas: Open and flexible spaces for teamwork, brainstorming, and casual discussions.
-
Cosy Corner: A comfortable, inviting nook for relaxation or informal meetings, adding warmth and charm to the space.
-
Bespoke Fireplace: A previously bricked-up hearth was transformed into a new focal point with a custom fireplace design.


Before
After


Before
After


Before
After


Before
After
_page-0001%20(1).jpg)