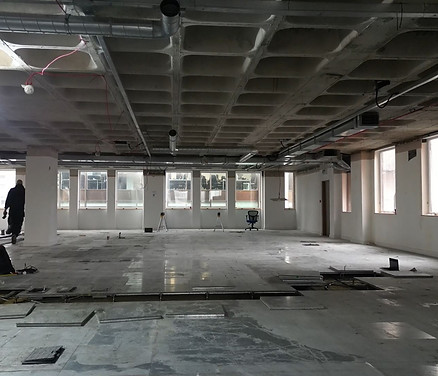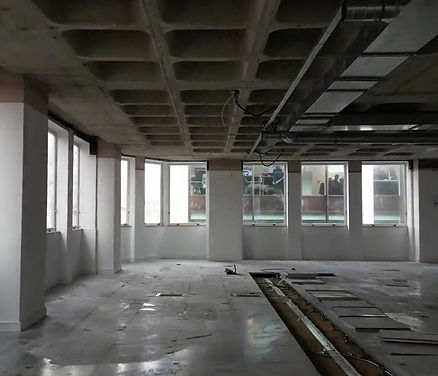top of page
.jpg)
19 Spring Gardens 5th Floor
19 Spring Gardens is a coworking space thoughtfully transformed from an empty shell into a warm and inviting working environment. A warm, earthy palette softens the bold exterior, while oak accents and abundant greenery introduce texture and a lived-in feel. The layout balances openness and privacy, featuring a dedicated desks area, quiet corners, and relaxed breakout areas. With an emphasis on natural light, tactile materials, and subtle zoning, the space has been carefully designed to promote comfort, flexibility, and collaboration.


Before
After

Before

After


Before
After
bottom of page










