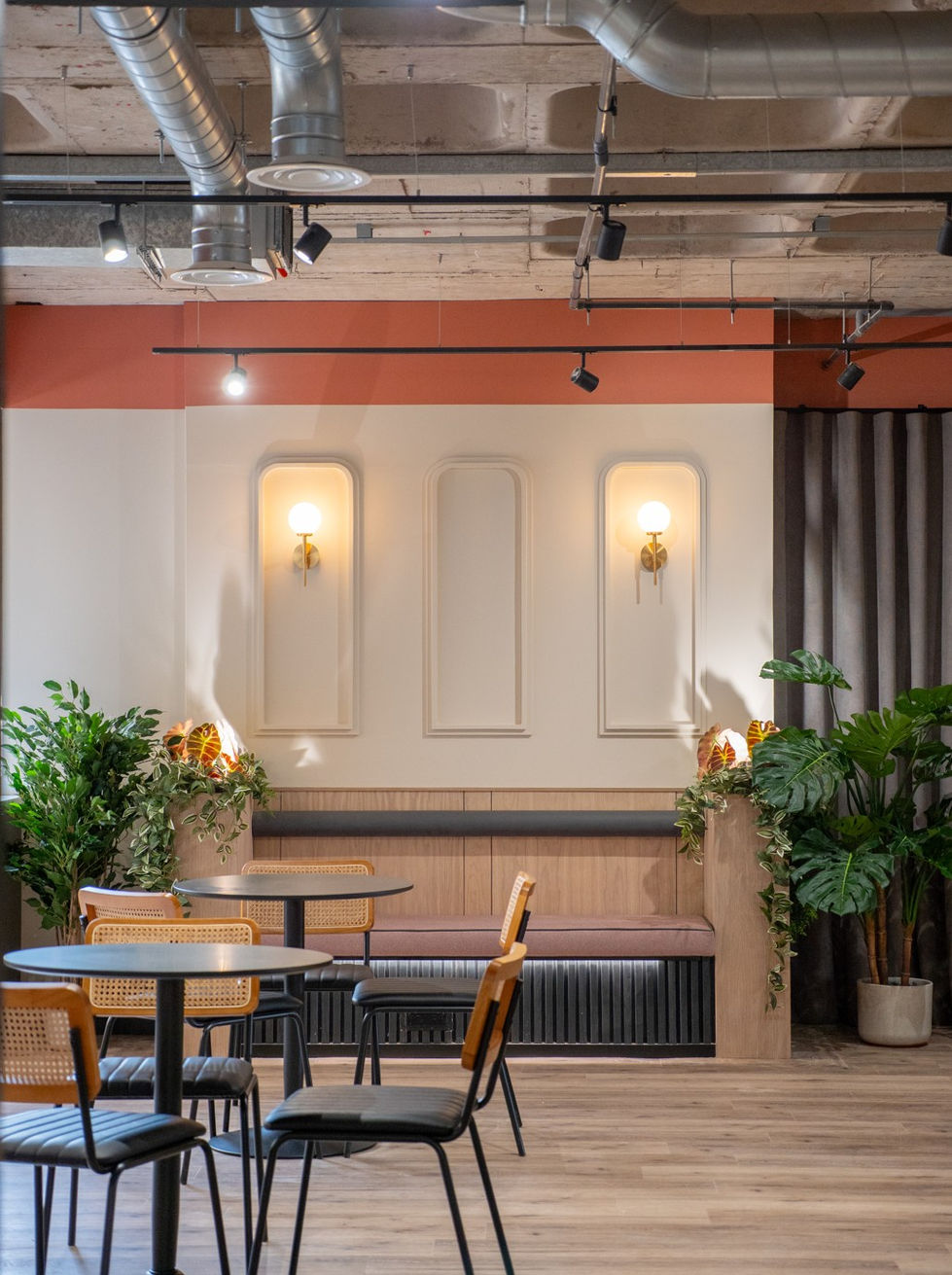top of page
Create Your First Project
Start adding your projects to your portfolio. Click on "Manage Projects" to get started
Spring Gardens 3rd Floor
Project type
Office Design
Date
September 2025
Location
Manchester
Part of the wider Spring Gardens transformation, the 3rd floor was designed to accommodate larger-scale private offices while maintaining the building’s warm, earthy character. The layout prioritises spacious work zones with direct access to natural light, complemented by dedicated meeting rooms, focus booths, and communal social areas. Subtle zoning and tactile finishes ensure the floor feels both professional and inviting, supporting focus and collaboration in equal measures.
























bottom of page



